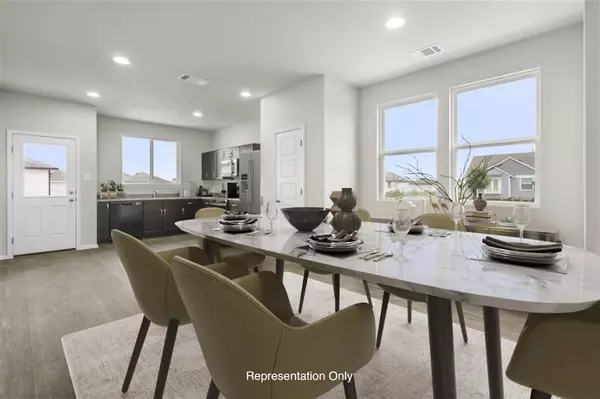708 Running Creek DR Kyle, TX 78640
3 Beds
2 Baths
1,548 SqFt
UPDATED:
Key Details
Property Type Single Family Home
Sub Type Single Family Residence
Listing Status Active
Purchase Type For Rent
Square Footage 1,548 sqft
Subdivision Casetta Ranch
MLS Listing ID 2925423
Style 1st Floor Entry,Entry Steps
Bedrooms 3
Full Baths 2
HOA Y/N Yes
Year Built 2024
Lot Size 6,969 Sqft
Acres 0.16
Lot Dimensions 40x175
Property Sub-Type Single Family Residence
Source actris
Property Description
Step inside to a light-filled open-concept floor plan that seamlessly connects the living, dining, and kitchen areas—perfect for everyday living and entertaining. The stylish kitchen features pristine GE stainless steel appliances, including a gas stove, built-in microwave, dishwasher, refrigerator, and a newly installed washer & dryer for your convenience.
Enjoy your morning coffee or evening unwind under the covered front patio. The detached two-car garage sits on an oversized, fully fenced lot, providing one of the largest backyards in the neighborhood—complete with a sprinkler system. Ideal for outdoor living, entertaining, or creating your own private backyard oasis. Monthly lawn care included by the owner.
The spacious primary suite boasts a private ensuite bath, while two additional bedrooms share a second full bathroom—ideal for family, guests, or a home office.
Community amenities include:
Resort-style swimming pool
Enclosed dog park
Outdoor pavilion with picnic and dining areas
Multiple parks and playscapes
Sidewalks and scenic biking trails
Entertainment center and more
Highlights:
Never lived in – move-in ready
Former model home with upgraded features
Washer & dryer included
Lawn care provided monthly
Spacious fenced-in yard
Detached 2-car garage
Conveniently located near shopping, dining, and entertainment options, this home offers a unique opportunity to enjoy luxury living in a thriving community.
Don't miss your chance to lease this move-in ready gem! Schedule your private tour today.
Location
State TX
County Hays
Area Hh
Rooms
Main Level Bedrooms 3
Interior
Interior Features Open Floorplan, Pantry, Primary Bedroom on Main, Recessed Lighting, Walk-In Closet(s)
Heating Central, Natural Gas
Cooling Central Air
Flooring Carpet, Vinyl
Fireplaces Type None
Fireplace Y
Appliance Disposal
Exterior
Exterior Feature Private Yard
Garage Spaces 2.0
Fence Back Yard
Pool None
Community Features Cluster Mailbox, Dog Park, Park, Picnic Area, Playground, Pool, Sidewalks, Street Lights
Utilities Available Electricity Available, Natural Gas Available, Water Available
Waterfront Description None
View Neighborhood
Roof Type Composition,Shingle
Accessibility None
Porch None
Total Parking Spaces 4
Private Pool No
Building
Lot Description Back Yard, Few Trees, Sprinkler - Automatic, Sprinklers In Rear, Sprinklers In Front, Sprinkler - Rain Sensor, Sprinklers On Side
Faces Southwest
Foundation Slab
Sewer Public Sewer
Water Public
Level or Stories One
Structure Type HardiPlank Type,Blown-In Insulation
New Construction Yes
Schools
Elementary Schools Susie Fuentes
Middle Schools Armando Chapa
High Schools Lehman
School District Hays Cisd
Others
Pets Allowed Dogs OK, Small (< 20 lbs), Medium (< 35 lbs)
Num of Pet 1
Pets Allowed Dogs OK, Small (< 20 lbs), Medium (< 35 lbs)





