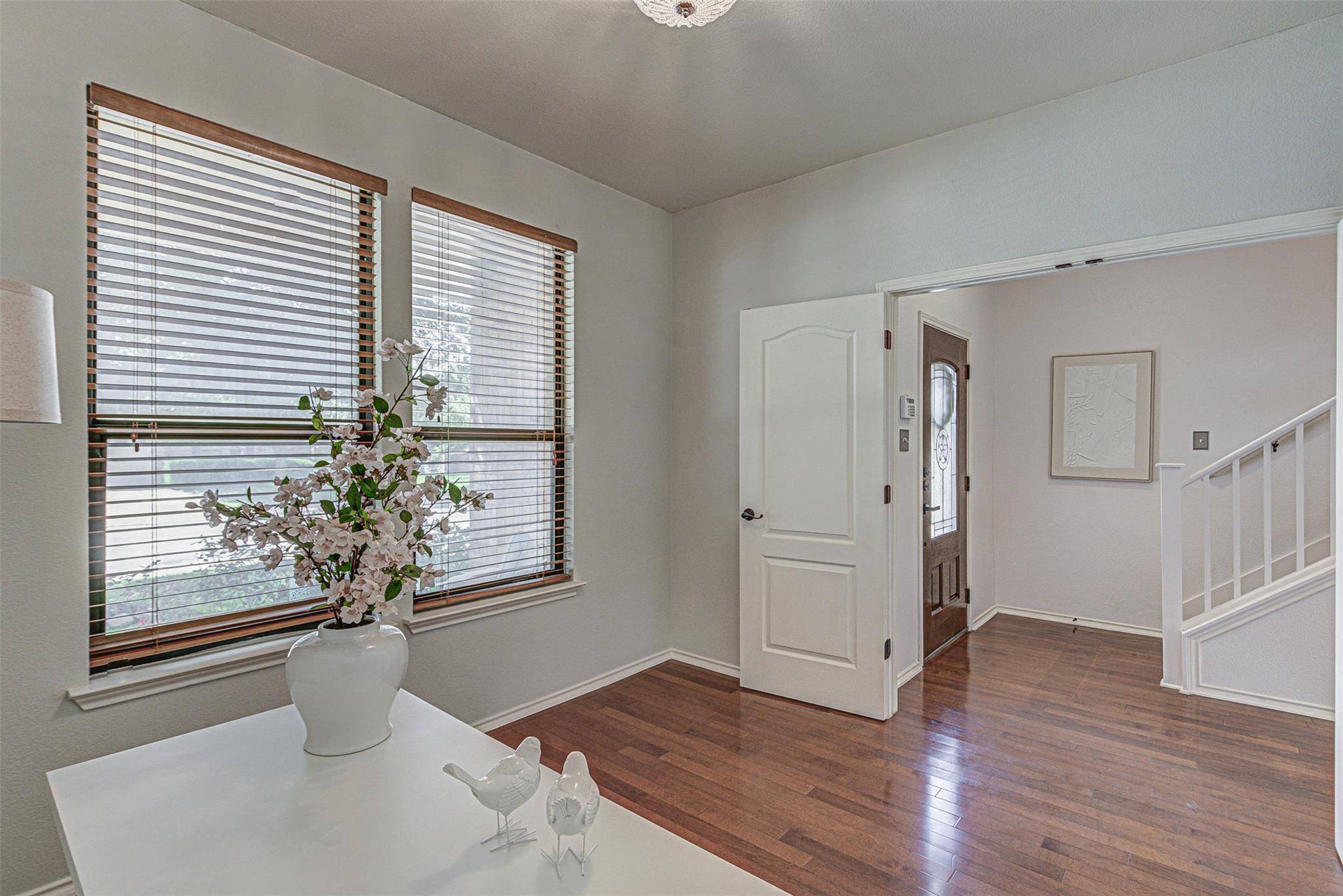312 Wind Hollow DR Georgetown, TX 78633
4 Beds
4 Baths
2,645 SqFt
UPDATED:
Key Details
Property Type Single Family Home
Sub Type Single Family Residence
Listing Status Active
Purchase Type For Sale
Square Footage 2,645 sqft
Price per Sqft $164
Subdivision Woodlake
MLS Listing ID 7810252
Bedrooms 4
Full Baths 3
Half Baths 1
HOA Fees $300/ann
HOA Y/N Yes
Year Built 2007
Tax Year 2025
Lot Size 0.320 Acres
Acres 0.32
Property Sub-Type Single Family Residence
Source actris
Property Description
Location
State TX
County Williamson
Area Gtw
Interior
Interior Features Ceiling Fan(s), Laminate Counters, Double Vanity, Eat-in Kitchen, Interior Steps, Kitchen Island, Multiple Dining Areas, Multiple Living Areas, Open Floorplan, Pantry, Soaking Tub, Two Primary Closets, Walk-In Closet(s)
Heating Central
Cooling Central Air
Flooring Carpet, Tile, Wood
Fireplace Y
Appliance Dishwasher, Disposal, Exhaust Fan, Microwave, Free-Standing Range
Exterior
Exterior Feature None
Garage Spaces 3.0
Fence Privacy
Pool None
Community Features Playground
Utilities Available Electricity Available
Waterfront Description None
View None
Roof Type Shingle
Accessibility None
Porch Covered, Front Porch, Patio
Total Parking Spaces 6
Private Pool No
Building
Lot Description Level
Faces Southeast
Foundation Slab
Sewer Public Sewer
Water Public
Level or Stories Two
Structure Type Brick,HardiPlank Type
New Construction No
Schools
Elementary Schools Jo Ann Ford
Middle Schools Douglas Benold
High Schools Georgetown
School District Georgetown Isd
Others
HOA Fee Include Common Area Maintenance
Restrictions City Restrictions,Covenant,Deed Restrictions
Ownership Fee-Simple
Acceptable Financing Cash, Conventional, FHA, VA Loan
Tax Rate 1.8191
Listing Terms Cash, Conventional, FHA, VA Loan
Special Listing Condition Standard
Virtual Tour https://www.propertypanorama.com/instaview/aus/7810252





