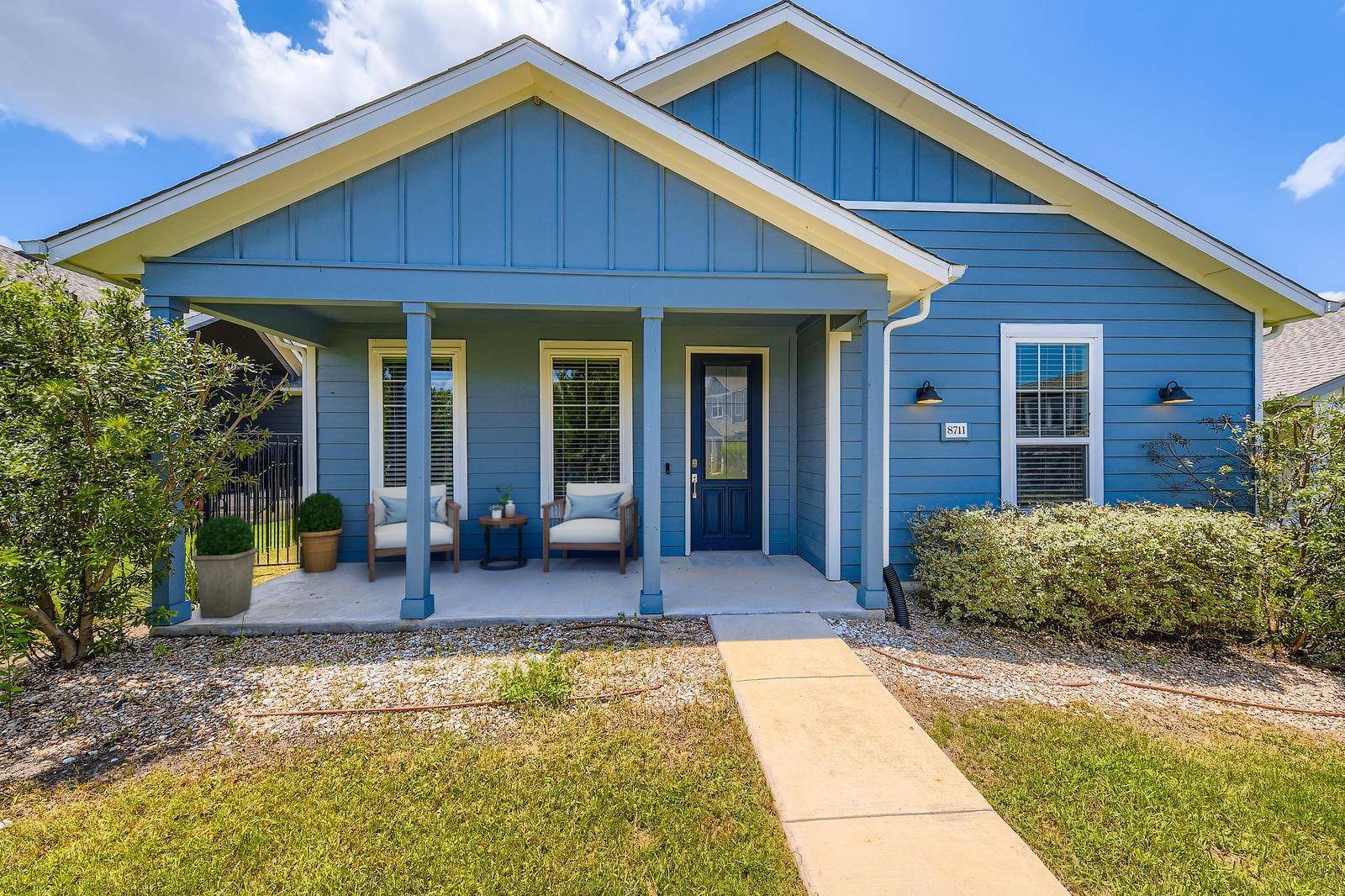8711 Bestride BND Austin, TX 78744
3 Beds
3 Baths
2,283 SqFt
UPDATED:
Key Details
Property Type Single Family Home
Sub Type Single Family Residence
Listing Status Active
Purchase Type For Rent
Square Footage 2,283 sqft
Subdivision Easton Park
MLS Listing ID 8848807
Bedrooms 3
Full Baths 2
Half Baths 1
HOA Y/N Yes
Year Built 2021
Lot Size 8,437 Sqft
Acres 0.1937
Lot Dimensions 45 x 120
Property Sub-Type Single Family Residence
Source actris
Property Description
Location
State TX
County Travis
Area Sc
Rooms
Main Level Bedrooms 3
Interior
Interior Features Ceiling Fan(s), High Ceilings, Tray Ceiling(s), Vaulted Ceiling(s), Quartz Counters, Double Vanity, Eat-in Kitchen, Entrance Foyer, High Speed Internet, Kitchen Island, Multiple Living Areas, No Interior Steps, Open Floorplan, Pantry, Primary Bedroom on Main, Recessed Lighting, Smart Thermostat, Walk-In Closet(s)
Heating Central, Natural Gas
Cooling Central Air
Flooring Carpet, Tile
Furnishings Unfurnished
Fireplace Y
Appliance Built-In Gas Oven, Dishwasher, Disposal, Dryer, ENERGY STAR Qualified Appliances, Exhaust Fan, Gas Cooktop, Microwave, RNGHD, Refrigerator, Stainless Steel Appliance(s), Vented Exhaust Fan, Washer, Water Heater, Tankless Water Heater
Exterior
Exterior Feature Electric Car Plug-in, Exterior Steps, Gutters Full, Lighting, Private Yard
Garage Spaces 2.0
Fence Back Yard, Fenced, Gate, Wrought Iron
Pool None
Community Features BBQ Pit/Grill, Clubhouse, Cluster Mailbox, Common Grounds, Conference/Meeting Room, Controlled Access, Courtyard, Curbs, Dog Park, Fitness Center, Game/Rec Rm, High Speed Internet, Park, Playground, Pool, Sidewalks, Street Lights, Underground Utilities, Trail(s)
Utilities Available Electricity Connected, Natural Gas Available, Sewer Connected, Underground Utilities, Water Connected
Waterfront Description None
View Park/Greenbelt
Roof Type Composition,Shingle
Accessibility None
Porch Covered, Front Porch, Rear Porch
Total Parking Spaces 3
Private Pool No
Building
Lot Description Back Yard, Curbs, Front Yard, Interior Lot, Landscaped, Level, Sprinkler - Automatic, Sprinklers In Rear, Sprinklers In Front, Sprinkler - Rain Sensor, Sprinklers On Side, Trees-Medium (20 Ft - 40 Ft)
Faces Northeast
Foundation Slab
Sewer MUD
Water MUD
Level or Stories One
Structure Type Concrete,Glass,HardiPlank Type,Blown-In Insulation
New Construction No
Schools
Elementary Schools Newton Collins
Middle Schools Ojeda
High Schools Del Valle
School District Del Valle Isd
Others
Pets Allowed Cats OK, Dogs OK, Number Limit, Size Limit, Breed Restrictions
Num of Pet 2
Pets Allowed Cats OK, Dogs OK, Number Limit, Size Limit, Breed Restrictions





