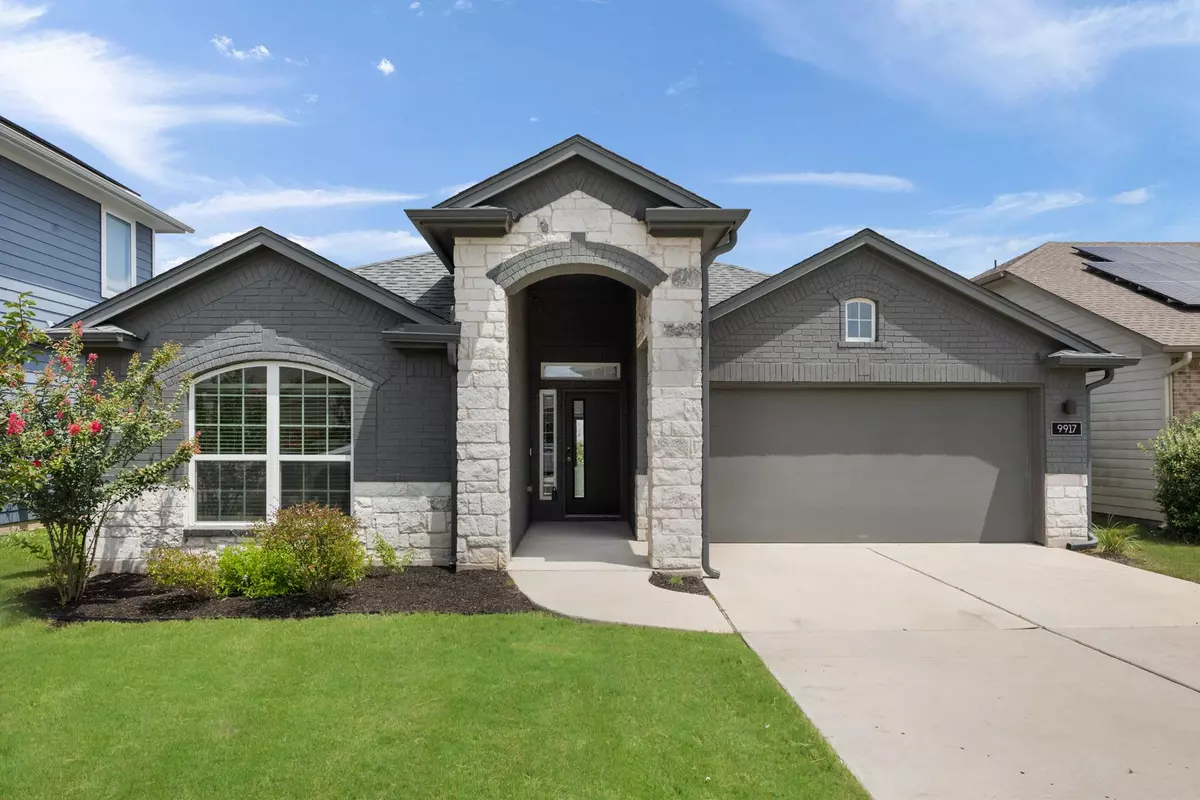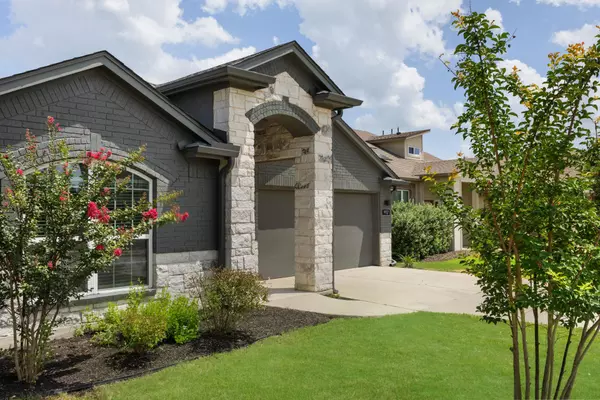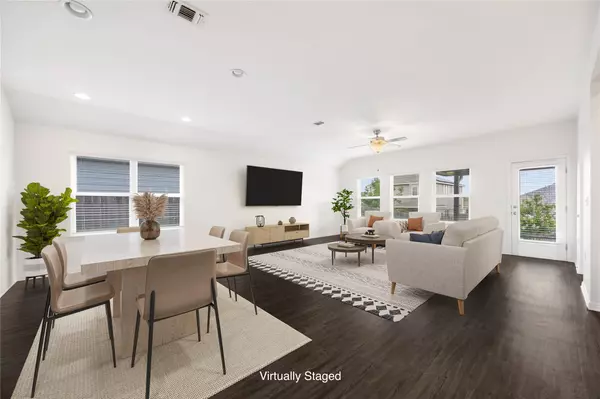9917 Becoming ST Manor, TX 78653
3 Beds
2 Baths
1,812 SqFt
UPDATED:
Key Details
Property Type Single Family Home
Sub Type Single Family Residence
Listing Status Active
Purchase Type For Sale
Square Footage 1,812 sqft
Price per Sqft $206
Subdivision Whisper Valley Village 1 Ph 1
MLS Listing ID 9921169
Style 1st Floor Entry
Bedrooms 3
Full Baths 2
HOA Fees $246/qua
HOA Y/N Yes
Year Built 2019
Annual Tax Amount $7,025
Tax Year 2025
Lot Size 6,098 Sqft
Acres 0.14
Lot Dimensions 50x120
Property Sub-Type Single Family Residence
Source actris
Property Description
Located in the award-winning sustainable community of Whisper Valley, Austin's 2021 Master Planned Community of the Year, this property offers an open-concept layout with brand-new paint and carpet, making it feel like new. The kitchen features quartz countertops, Bosch energy-efficient appliances, ample cabinetry, and a walk-in pantry.
The oversized owner's suite includes a spa-like bathroom with dual vanities and a large walk-in shower with a bench, creating the perfect retreat after a long day.
This home comes equipped with solar panels and is connected to the community's state-of-the-art geothermal system — substantially lowering utility costs for heating and cooling. Also included are a Nest smart thermostat, Nest smoke detectors, and a Nest outdoor camera. The two-car garage is pre-wired for an electric car charging station, and the property includes full sod with in-ground irrigation for easy lawn maintenance.
The ideal floor plan flows seamlessly from the living area to the covered rear patio, making hosting gatherings inside or outside convenient and inviting, especially in the spacious fenced backyard.
Whisper Valley's incredible amenities include a resort-style swimming pool, fitness center, dog park, clubhouse, organic community gardens, miles of hiking and biking trails, and Google Fiber throughout the community.
Ideally located just minutes from Highway 130 and the Tesla Gigafactory, it's a quick drive to the Austin airport and perfectly positioned for commuting in any direction. This energy-efficient home offers the perfect combination of sustainability, modern comfort, convenience, and affordability.
Location
State TX
County Travis
Area Ma
Rooms
Main Level Bedrooms 3
Interior
Interior Features See Remarks, Breakfast Bar, High Ceilings, Primary Bedroom on Main, Walk-In Closet(s)
Heating Heat Pump
Cooling Ceiling Fan(s), Central Air
Flooring Carpet, Vinyl
Fireplaces Type None
Fireplace Y
Appliance See Remarks, Convection Oven, Free-Standing Range
Exterior
Exterior Feature See Remarks
Garage Spaces 2.0
Fence Fenced, Privacy, Wood
Pool See Remarks
Community Features BBQ Pit/Grill, Clubhouse, Cluster Mailbox, Fitness Center, Google Fiber, Nest Thermostat, Picnic Area, Playground, Pool, Trail(s)
Utilities Available Electricity Available, High Speed Internet
Waterfront Description None
View None
Roof Type Composition
Accessibility See Remarks
Porch Covered
Total Parking Spaces 2
Private Pool No
Building
Lot Description Interior Lot
Faces Northwest
Foundation Slab
Sewer Public Sewer
Water Public
Level or Stories One
Structure Type HardiPlank Type,Masonry – All Sides
New Construction No
Schools
Elementary Schools Gilbert
Middle Schools Dailey
High Schools Del Valle
School District Del Valle Isd
Others
HOA Fee Include Common Area Maintenance
Restrictions None
Ownership Fee-Simple
Acceptable Financing See Remarks, Cash, Conventional, FHA, FMHA, VA Loan
Tax Rate 1.6506
Listing Terms See Remarks, Cash, Conventional, FHA, FMHA, VA Loan
Special Listing Condition Standard





