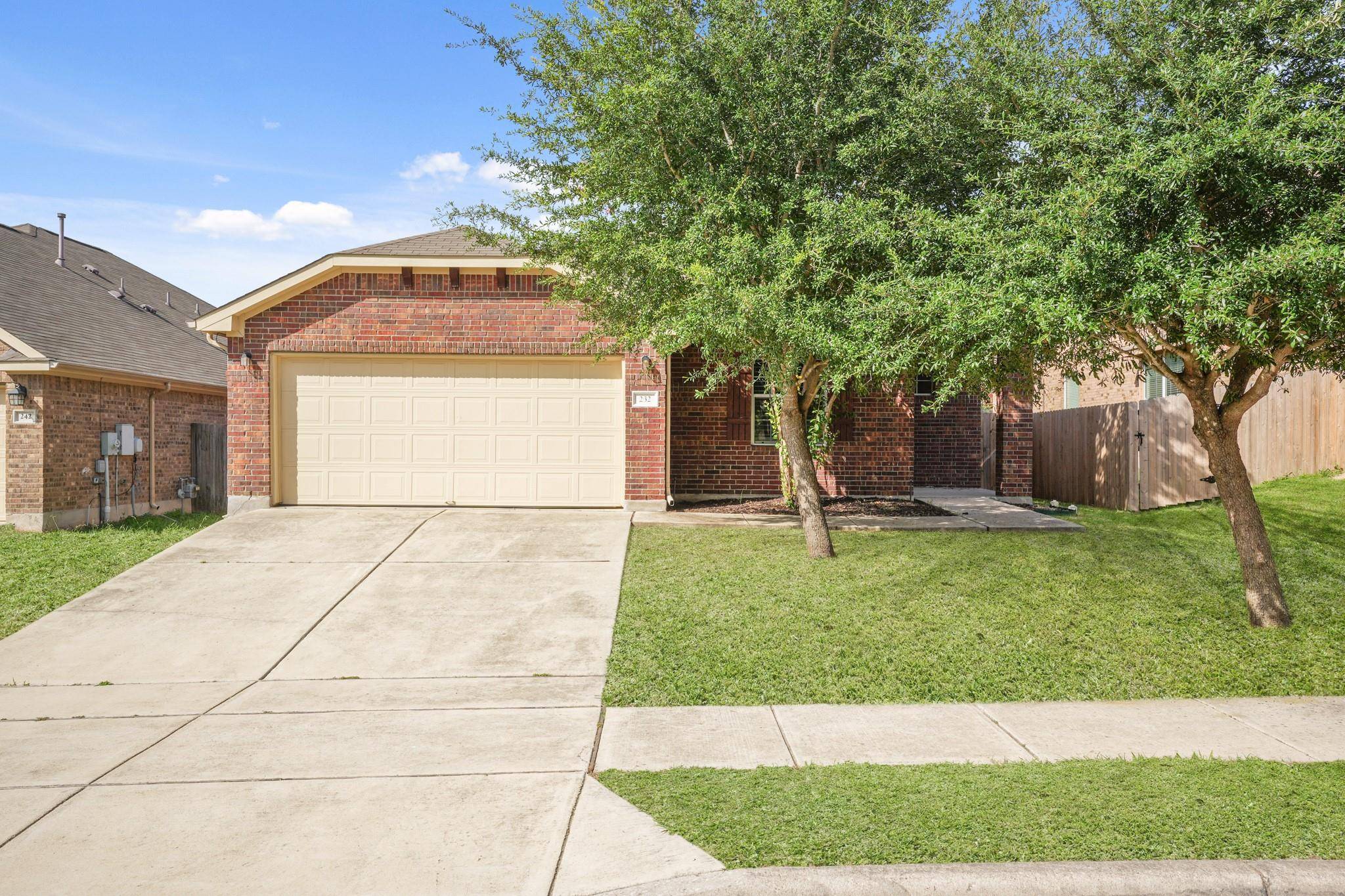232 Strawberry Blonde DR Buda, TX 78610
4 Beds
2 Baths
1,983 SqFt
UPDATED:
Key Details
Property Type Single Family Home
Sub Type Single Family Residence
Listing Status Active
Purchase Type For Sale
Square Footage 1,983 sqft
Price per Sqft $186
Subdivision Sunfield Ph One Sec Two
MLS Listing ID 4710582
Bedrooms 4
Full Baths 2
HOA Fees $200/qua
HOA Y/N Yes
Year Built 2013
Annual Tax Amount $11,707
Tax Year 2024
Lot Size 6,246 Sqft
Acres 0.1434
Property Sub-Type Single Family Residence
Source actris
Property Description
Location
State TX
County Hays
Area Hh
Rooms
Main Level Bedrooms 4
Interior
Interior Features Breakfast Bar, Ceiling Fan(s), Chandelier, Quartz Counters, Double Vanity, Kitchen Island, Open Floorplan, Primary Bedroom on Main, Soaking Tub, Walk-In Closet(s)
Heating Central
Cooling Ceiling Fan(s), Central Air
Flooring Laminate, Vinyl
Fireplace Y
Appliance Dishwasher, Gas Range, Microwave, Refrigerator
Exterior
Exterior Feature Private Yard
Garage Spaces 2.0
Fence Back Yard, Fenced, Wood
Pool None
Community Features Sidewalks
Utilities Available Cable Available, Electricity Connected, Natural Gas Available, Sewer Connected, Underground Utilities, Water Connected
Waterfront Description None
View None
Roof Type Shingle
Accessibility None
Porch Rear Porch
Total Parking Spaces 2
Private Pool No
Building
Lot Description Landscaped, Private
Faces North
Foundation Slab
Sewer Public Sewer
Water Public
Level or Stories One
Structure Type Brick Veneer,Frame
New Construction No
Schools
Elementary Schools Tom Green
Middle Schools Mccormick
High Schools Johnson High School
School District Hays Cisd
Others
HOA Fee Include Common Area Maintenance
Restrictions Deed Restrictions
Ownership Fee-Simple
Acceptable Financing Cash, Conventional, FHA, VA Loan
Tax Rate 2.64
Listing Terms Cash, Conventional, FHA, VA Loan
Special Listing Condition Standard





