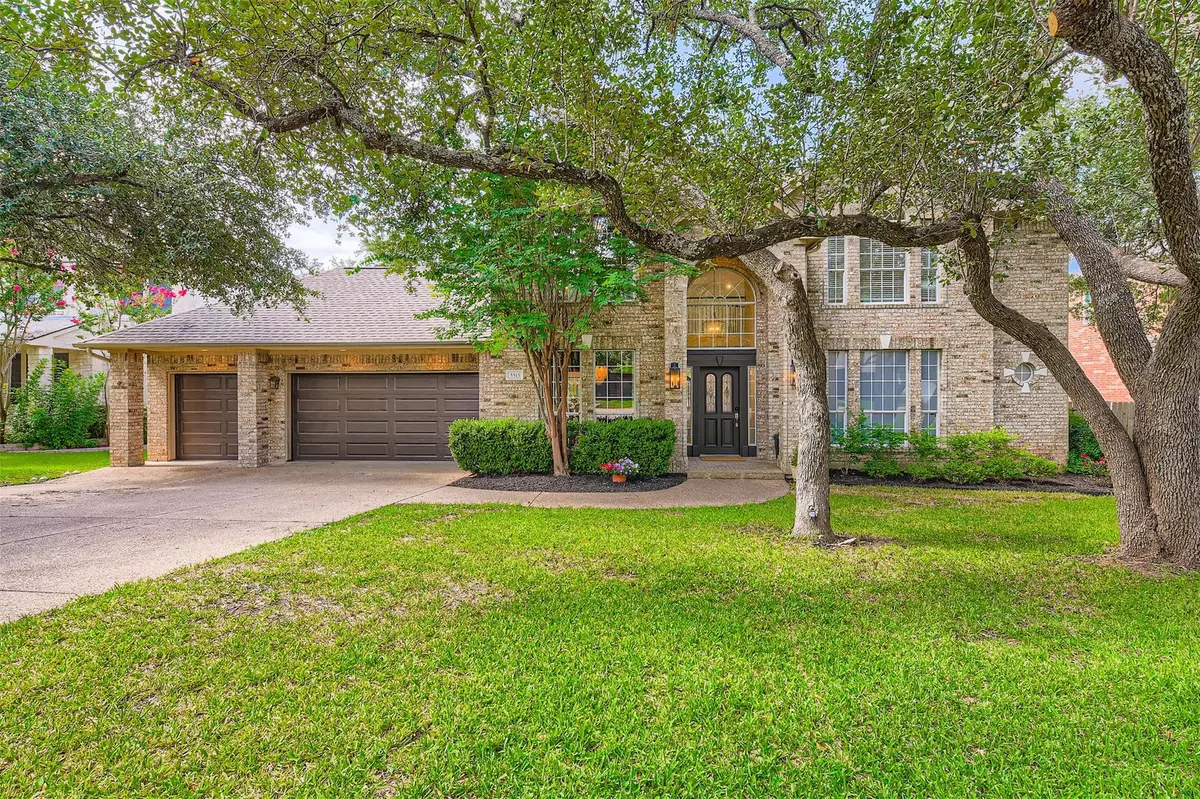5515 Ballenton LN Austin, TX 78739
5 Beds
5 Baths
3,631 SqFt
UPDATED:
Key Details
Property Type Single Family Home
Sub Type Single Family Residence
Listing Status Active
Purchase Type For Sale
Square Footage 3,631 sqft
Price per Sqft $348
Subdivision Circle C Ranch Ph C Sec 03-B
MLS Listing ID 7855933
Bedrooms 5
Full Baths 4
Half Baths 1
HOA Fees $981/ann
HOA Y/N Yes
Year Built 1997
Annual Tax Amount $21,223
Tax Year 2025
Lot Size 0.322 Acres
Acres 0.322
Property Sub-Type Single Family Residence
Source actris
Property Description
An entertainers dream with lovely wide-plank flooring flowing throughout the main floor, the chef(s) of the home will love the exquisitely updated kitchen that keeps them connected to the spacious family room, with ample seating around the massive kitchen island, plentiful cabinetry, pendant lighting, newer gas cooktop, an amazing pantry, recessed lighting…no detail overlooked in the remodel and just nothing not to love here. The elegant formal dining and a convenient ½ bath for your guest add to the overall experience. The enormous flex room is unequalled with really two spaces in one and the convenience of a full bath when coming in from the pool!
The spectacular outdoors provides a staycation option in your own backyard with multiple sitting areas, open air cabana, a pool, mature shade trees, and a lush green lawn to create memories with family and friends. And for the icing on the cake-Kiker Elementary is literally a stones throw away and is zoned in a top-rated school district. Lastly, this incredible property is a short walk or bike to Violet Crown Trail, the Veloway, Lady Bird Johnson Wildflower Center and Circle C Metropolitan Park.
Location
State TX
County Travis
Area Sww
Rooms
Main Level Bedrooms 1
Interior
Interior Features Bookcases, Breakfast Bar, Built-in Features, Ceiling Fan(s), High Ceilings, Vaulted Ceiling(s), Quartz Counters, Crown Molding, Double Vanity, Interior Steps, Kitchen Island, Multiple Dining Areas, Multiple Living Areas, Open Floorplan, Pantry, Primary Bedroom on Main, Recessed Lighting, Smart Thermostat, Walk-In Closet(s)
Heating Central, Fireplace(s), Natural Gas, Zoned
Cooling Ceiling Fan(s), Central Air, Zoned
Flooring Carpet, Tile, Vinyl, Wood
Fireplaces Number 1
Fireplaces Type Family Room, Gas Log
Fireplace Y
Appliance Built-In Oven(s), Dishwasher, Disposal, Exhaust Fan, Gas Cooktop, Microwave, Plumbed For Ice Maker, RNGHD, Water Heater
Exterior
Exterior Feature Rain Gutters, Lighting, Private Yard
Garage Spaces 3.0
Fence Block, Privacy, Wood
Pool Cabana, Fenced, In Ground
Community Features Clubhouse, Playground, Pool
Utilities Available Cable Available, Electricity Connected, Natural Gas Connected, Phone Available, Sewer Connected, Water Connected
Waterfront Description None
View Neighborhood
Roof Type Shingle
Accessibility None
Porch Covered, Deck, Front Porch
Total Parking Spaces 2
Private Pool Yes
Building
Lot Description Back Yard, Cul-De-Sac, Front Yard, Interior Lot, Landscaped, Level, Private, Sprinkler - Automatic, Sprinklers In Rear, Sprinklers In Front, Trees-Large (Over 40 Ft), Many Trees
Faces North
Foundation Slab
Sewer Public Sewer
Water Public
Level or Stories Two
Structure Type Brick Veneer
New Construction No
Schools
Elementary Schools Kiker
Middle Schools Gorzycki
High Schools Bowie
School District Austin Isd
Others
HOA Fee Include Common Area Maintenance
Restrictions Deed Restrictions
Ownership Fee-Simple
Acceptable Financing Cash, Conventional
Tax Rate 1.9818
Listing Terms Cash, Conventional
Special Listing Condition Standard
Virtual Tour https://unbranded.virtuance.com/listing/5515-ballenton-lane-austin-texas





