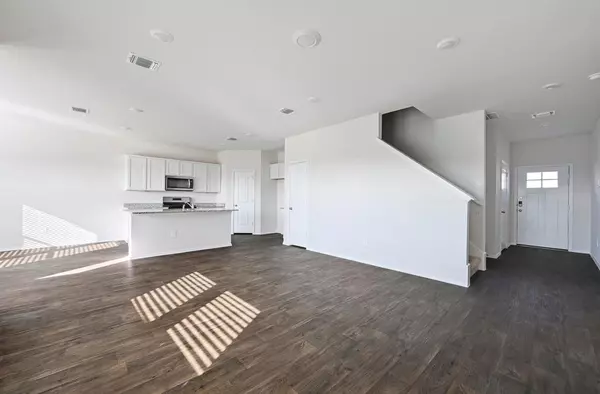229 Frogmore LOOP Kyle, TX 78640
4 Beds
3 Baths
2,068 SqFt
UPDATED:
Key Details
Property Type Single Family Home
Sub Type Single Family Residence
Listing Status Active
Purchase Type For Rent
Square Footage 2,068 sqft
Subdivision Watermill Sub Ph 1
MLS Listing ID 1445794
Bedrooms 4
Full Baths 2
Half Baths 1
HOA Y/N Yes
Year Built 2023
Lot Size 5,183 Sqft
Acres 0.119
Property Sub-Type Single Family Residence
Source actris
Property Description
All bedrooms are located upstairs for added privacy. The primary suite includes a generous walk-in closet and a well-appointed bath with dual vanities and a walk-in shower. Outside, enjoy a beautifully landscaped and irrigated yard with lush Bermuda sod—perfect for relaxing or hosting Texas BBQ nights. Conveniently located near I-35 and all that Kyle has to offer.
Location
State TX
County Hays
Area Hh
Interior
Interior Features Double Vanity, Kitchen Island, Open Floorplan, Pantry, Recessed Lighting, Smart Home, Walk-In Closet(s)
Heating Central
Cooling Central Air
Flooring Carpet, Vinyl
Fireplace Y
Appliance Dishwasher, Disposal, Gas Range, Microwave, Free-Standing Gas Oven, Range
Exterior
Exterior Feature Gutters Full
Garage Spaces 2.0
Fence Back Yard, Fenced, Privacy, Wood
Pool None
Community Features Cluster Mailbox, Common Grounds, Curbs, Picnic Area, Playground, Sidewalks
Utilities Available Cable Connected, Electricity Connected, High Speed Internet, Natural Gas Connected, Phone Connected, Sewer Connected, Water Connected
Waterfront Description None
View None
Roof Type Composition,Shingle
Accessibility None
Porch Covered, Patio
Total Parking Spaces 2
Private Pool No
Building
Lot Description Back Yard, Few Trees, Landscaped, Sprinkler - Automatic, Sprinklers In Rear, Sprinklers In Front, Sprinklers On Side, Trees-Small (Under 20 Ft)
Faces Northwest
Foundation Pillar/Post/Pier, Slab
Sewer Public Sewer
Water Public
Level or Stories Two
Structure Type HardiPlank Type,Radiant Barrier,Board & Batten Siding
New Construction No
Schools
Elementary Schools Hemphill
Middle Schools D J Red Simon
High Schools Lehman
School District Hays Cisd
Others
Pets Allowed Negotiable
Num of Pet 2
Pets Allowed Negotiable





