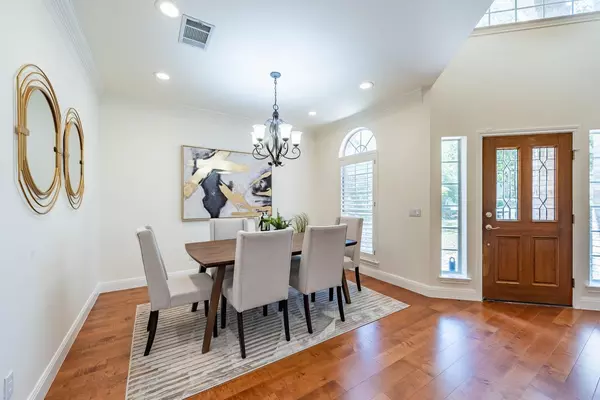7724 Yaupon DR Austin, TX 78759
4 Beds
3 Baths
3,404 SqFt
UPDATED:
Key Details
Property Type Single Family Home
Sub Type Single Family Residence
Listing Status Active
Purchase Type For Rent
Square Footage 3,404 sqft
Subdivision Great Hills Sec 24
MLS Listing ID 7099787
Bedrooms 4
Full Baths 3
HOA Y/N Yes
Year Built 1994
Lot Size 9,757 Sqft
Acres 0.224
Property Sub-Type Single Family Residence
Source actris
Property Description
Location
State TX
County Travis
Area 1N
Rooms
Main Level Bedrooms 1
Interior
Interior Features Breakfast Bar, High Ceilings, Crown Molding, Entrance Foyer, In-Law Floorplan, Interior Steps, Multiple Dining Areas, Multiple Living Areas, Walk-In Closet(s)
Heating Central
Cooling Central Air
Flooring Carpet, Tile, Wood
Fireplaces Number 2
Fireplaces Type Bedroom, Family Room, Primary Bedroom
Fireplace Y
Appliance Dishwasher, Disposal, Gas Cooktop, Microwave, Oven, Refrigerator, Washer/Dryer, Water Heater
Exterior
Exterior Feature Rain Gutters
Garage Spaces 3.0
Fence Wood, Wrought Iron
Pool None
Community Features Common Grounds, Curbs, Golf, Park, Underground Utilities, Trail(s)
Utilities Available Electricity Available, Natural Gas Available, Phone Available, Underground Utilities
Waterfront Description None
View Park/Greenbelt
Roof Type Composition
Accessibility None
Porch Deck
Total Parking Spaces 5
Private Pool No
Building
Lot Description Sprinkler - Automatic, Sprinklers In Rear, Sprinklers In Front, Many Trees, Trees-Medium (20 Ft - 40 Ft)
Faces Northwest
Foundation Slab
Sewer Public Sewer
Water Public
Level or Stories Two
Structure Type Masonry – All Sides
New Construction No
Schools
Elementary Schools Laurel Mountain
Middle Schools Canyon Vista
High Schools Westwood
School District Round Rock Isd
Others
Pets Allowed Small (< 20 lbs), Number Limit, Size Limit, Breed Restrictions
Num of Pet 1
Pets Allowed Small (< 20 lbs), Number Limit, Size Limit, Breed Restrictions





