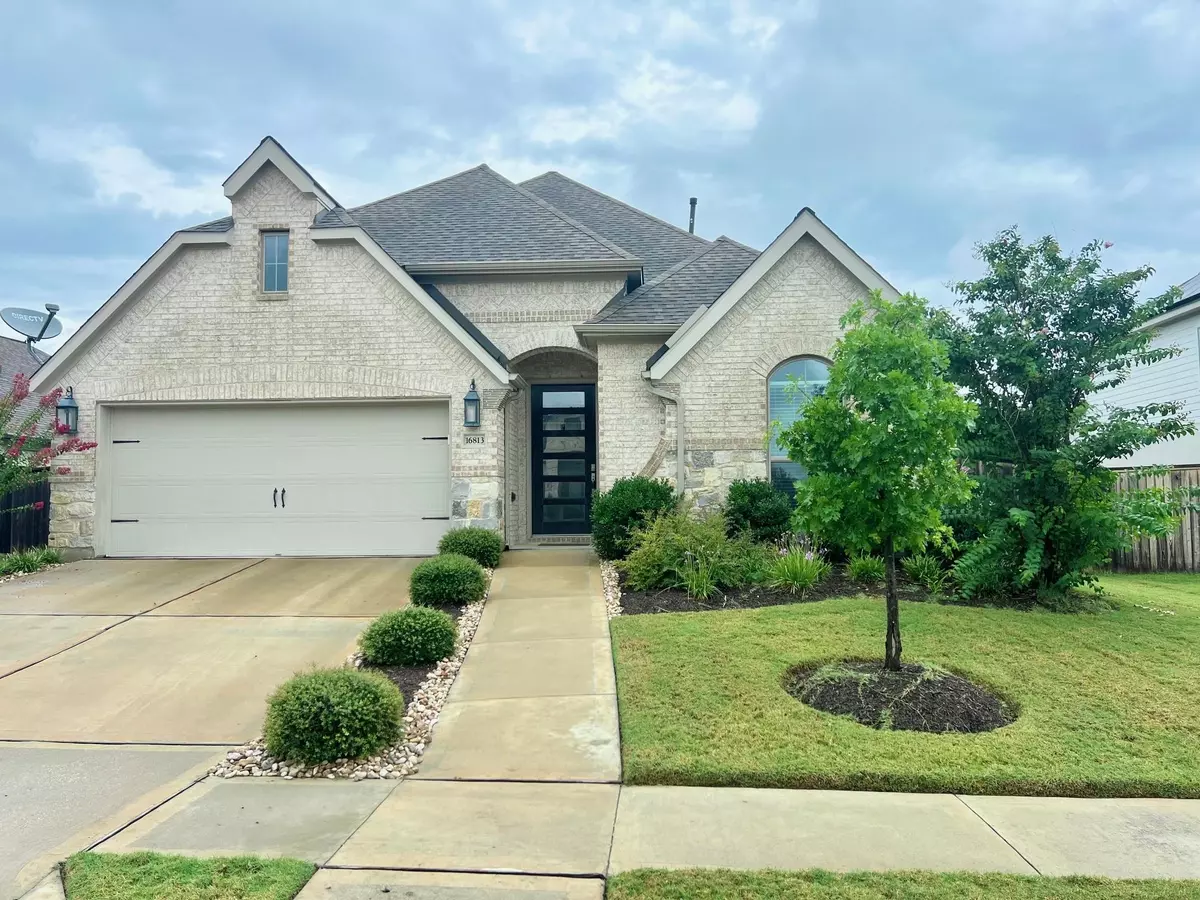16813 Edwin Reinhardt DR Manor, TX 78653
4 Beds
3 Baths
2,352 SqFt
UPDATED:
Key Details
Property Type Single Family Home
Sub Type Single Family Residence
Listing Status Active
Purchase Type For Rent
Square Footage 2,352 sqft
Subdivision Shadowglen Ph 1 Sec 9
MLS Listing ID 3657326
Style 1st Floor Entry,Single level Floor Plan
Bedrooms 4
Full Baths 3
HOA Y/N Yes
Year Built 2020
Lot Size 7,797 Sqft
Acres 0.179
Property Sub-Type Single Family Residence
Source actris
Property Description
Location
State TX
County Travis
Area Ma
Rooms
Main Level Bedrooms 4
Interior
Interior Features Ceiling Fan(s), Stone Counters, Kitchen Island, No Interior Steps, Pantry, Primary Bedroom on Main, Recessed Lighting, Walk-In Closet(s)
Heating Central
Cooling Ceiling Fan(s), Central Air
Flooring Tile
Furnishings Unfurnished
Fireplace Y
Appliance Built-In Oven(s), Dishwasher, Disposal, Gas Cooktop, Stainless Steel Appliance(s)
Exterior
Exterior Feature Rain Gutters, Private Yard
Garage Spaces 2.0
Fence Back Yard, Fenced
Pool None
Community Features Cluster Mailbox, Golf, Pool, Sidewalks, Street Lights
Utilities Available Electricity Connected, Natural Gas Connected, Sewer Connected, Water Connected
Waterfront Description None
View None
Roof Type Composition
Accessibility None
Porch Patio
Total Parking Spaces 4
Private Pool No
Building
Lot Description Curbs, Level, Sprinklers In Rear
Faces North
Foundation Slab
Sewer MUD
Water MUD
Level or Stories One
Structure Type Brick,HardiPlank Type,Stone
New Construction No
Schools
Elementary Schools Shadowglen
Middle Schools Manor (Manor Isd)
High Schools Manor
School District Manor Isd
Others
Pets Allowed Cats OK, Dogs OK, Call, Negotiable
Num of Pet 2
Pets Allowed Cats OK, Dogs OK, Call, Negotiable
Virtual Tour https://www.propertypanorama.com/instaview/aus/3657326





