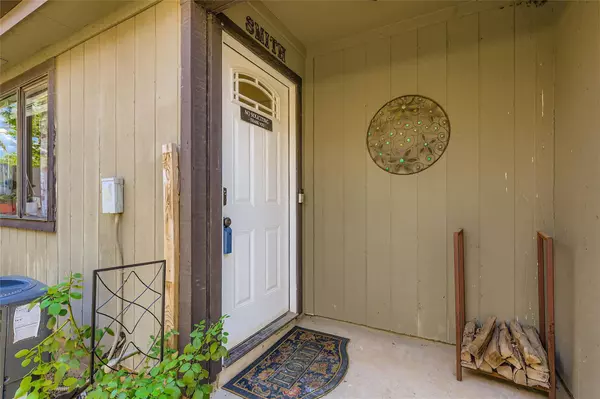830 Eagles WAY Leander, TX 78641
3 Beds
2 Baths
1,073 SqFt
UPDATED:
Key Details
Property Type Single Family Home
Sub Type Single Family Residence
Listing Status Active
Purchase Type For Sale
Square Footage 1,073 sqft
Price per Sqft $237
Subdivision Mason Creek North Sec 01 Rep
MLS Listing ID 2227958
Bedrooms 3
Full Baths 2
HOA Y/N No
Year Built 1986
Annual Tax Amount $5,493
Tax Year 2025
Lot Size 3,972 Sqft
Acres 0.0912
Property Sub-Type Single Family Residence
Source actris
Property Description
Location
State TX
County Williamson
Area Cln
Rooms
Main Level Bedrooms 3
Interior
Interior Features Breakfast Bar, High Ceilings, Primary Bedroom on Main, Walk-In Closet(s)
Heating Central
Cooling Central Air
Flooring Carpet, Laminate
Fireplaces Number 1
Fireplaces Type Living Room
Fireplace Y
Appliance Convection Oven, Dishwasher, Disposal, Microwave, Oven, Refrigerator
Exterior
Exterior Feature Gutters Full
Garage Spaces 1.0
Fence Wood
Pool None
Community Features Park, Playground
Utilities Available Electricity Available
Waterfront Description None
View None
Roof Type Composition
Accessibility None
Porch None
Total Parking Spaces 1
Private Pool No
Building
Lot Description Trees-Medium (20 Ft - 40 Ft)
Faces East
Foundation Slab
Sewer Public Sewer
Water Public
Level or Stories One
Structure Type Brick Veneer,Masonry – Partial,Vinyl Siding
New Construction No
Schools
Elementary Schools Whitestone
Middle Schools Leander Middle
High Schools Rouse
School District Leander Isd
Others
Restrictions None
Ownership Fee-Simple
Acceptable Financing Cash, Conventional, FHA, VA Loan
Tax Rate 2.7103
Listing Terms Cash, Conventional, FHA, VA Loan
Special Listing Condition Standard





