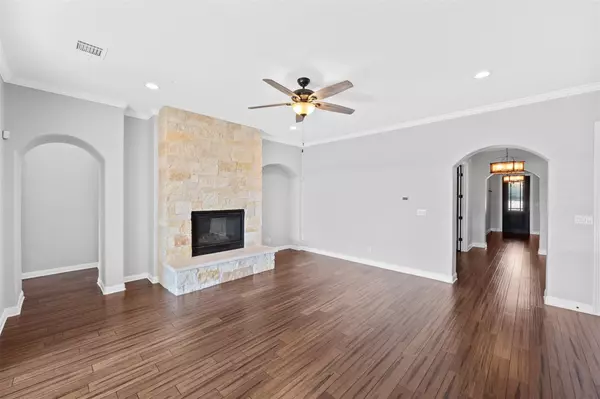203 Serene Hilltop CIR Lakeway, TX 78738
5 Beds
4 Baths
3,599 SqFt
UPDATED:
Key Details
Property Type Single Family Home
Sub Type Single Family Residence
Listing Status Active
Purchase Type For Rent
Square Footage 3,599 sqft
Subdivision Lakeway Highlands Ph 1 Sec 5
MLS Listing ID 8114067
Style 1st Floor Entry,Multi-level Floor Plan
Bedrooms 5
Full Baths 4
HOA Y/N Yes
Year Built 2013
Lot Size 0.319 Acres
Acres 0.319
Property Sub-Type Single Family Residence
Source actris
Property Description
Location
State TX
County Travis
Area Ls
Rooms
Main Level Bedrooms 3
Interior
Interior Features Breakfast Bar, High Ceilings, Chandelier, Granite Counters, Crown Molding, Entrance Foyer, Interior Steps, Multiple Dining Areas, Multiple Living Areas, Primary Bedroom on Main, Recessed Lighting, Wired for Sound
Heating Central, Electric
Cooling Central Air
Flooring Tile, Wood
Fireplaces Number 1
Fireplaces Type Gas Log, Glass Doors, Great Room
Furnishings Unfurnished
Fireplace Y
Appliance Built-In Oven(s), Dishwasher, Disposal, Gas Cooktop, Microwave, Double Oven, Refrigerator, Stainless Steel Appliance(s), Wine Refrigerator
Exterior
Exterior Feature Balcony, Barbecue, Dock, Gutters Full
Garage Spaces 2.0
Fence Back Yard, Fenced, Wrought Iron
Pool None
Community Features Clubhouse, Cluster Mailbox, Fitness Center, Lake, Planned Social Activities, Playground, Pool, Underground Utilities, Trail(s)
Utilities Available Electricity Available, High Speed Internet, Phone Connected, Propane
Waterfront Description None
View Hill Country, Panoramic, Park/Greenbelt
Roof Type Tile
Accessibility None
Porch Covered, Patio
Total Parking Spaces 4
Private Pool No
Building
Lot Description Greenbelt, Landscaped, Level, Trees-Small (Under 20 Ft)
Faces Northwest
Foundation Slab
Sewer MUD
Water MUD
Level or Stories Two
Structure Type Masonry – All Sides
New Construction No
Schools
Elementary Schools Rough Hollow
Middle Schools Lake Travis
High Schools Lake Travis
School District Lake Travis Isd
Others
Pets Allowed No
Pets Allowed No





