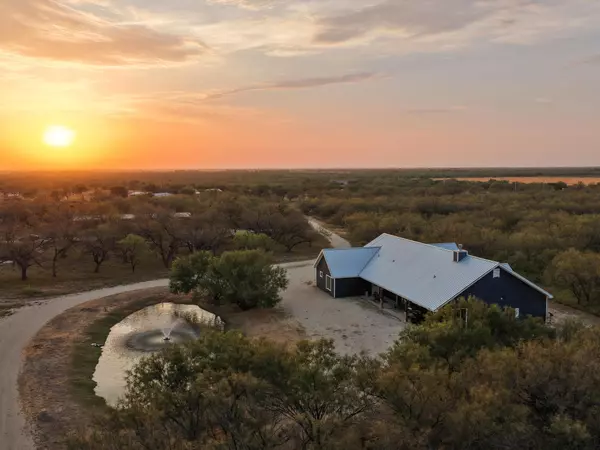
TBD FM 1986 Crystal City, TX 78872
4 Beds
4 Baths
3,781 SqFt
UPDATED:
Key Details
Property Type Single Family Home
Sub Type Single Family Residence
Listing Status Active
Purchase Type For Sale
Square Footage 3,781 sqft
Price per Sqft $739
MLS Listing ID 4855765
Bedrooms 4
Full Baths 4
Year Built 2023
Tax Year 2025
Lot Size 377.500 Acres
Acres 377.5
Property Sub-Type Single Family Residence
Source actris
Property Description
Location
State TX
County Zavala
Area Out Of Area
Rooms
Main Level Bedrooms 4
Interior
Interior Features Two Primary Baths, Two Primary Suties, Ceiling Fan(s), Beamed Ceilings, High Ceilings, Vaulted Ceiling(s), Double Vanity, Kitchen Island, Murphy Bed, Open Floorplan, Pantry, Primary Bedroom on Main, Walk-In Closet(s)
Heating Central
Cooling Ceiling Fan(s), Central Air
Flooring Laminate
Fireplaces Number 1
Fireplaces Type Living Room
Fireplace Y
Appliance Dishwasher, Gas Range, Microwave, RNGHD
Exterior
Exterior Feature Lighting
Fence Cross Fenced, Fenced, Full, Gate, Perimeter, Wire
Community Features None
Utilities Available Electricity Connected, Water Connected
Waterfront Description Pond
View Pasture, Pond, Rural
Roof Type Metal
Accessibility None
Porch Covered, Front Porch, Rear Porch
Building
Lot Description Agricultural, Many Trees, Views
Faces East
Foundation Slab
Sewer Septic Tank
Water Well
Level or Stories One
Structure Type Cement Siding
New Construction No
Schools
Elementary Schools Outside School District
Middle Schools Outside School District
High Schools Outside School District
School District La Pryor Isd
Others
Restrictions None
Acceptable Financing Cash, Conventional
Tax Rate 1.817565
Listing Terms Cash, Conventional
Special Listing Condition Standard






