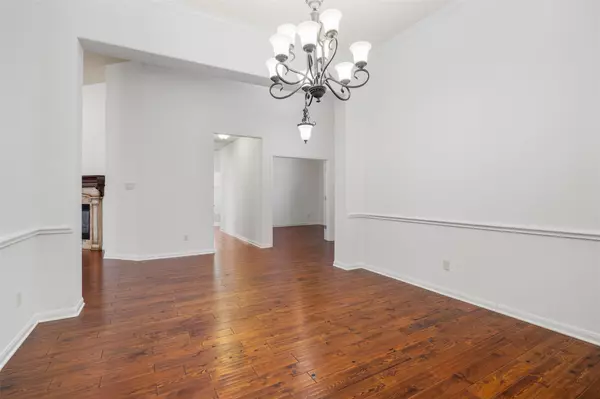
3905 Obsidian LN Round Rock, TX 78681
3 Beds
3 Baths
3,181 SqFt
UPDATED:
Key Details
Property Type Single Family Home
Sub Type Single Family Residence
Listing Status Active
Purchase Type For Rent
Square Footage 3,181 sqft
Subdivision Walsh Ranch Sec 01
MLS Listing ID 7856582
Bedrooms 3
Full Baths 2
Half Baths 1
HOA Y/N Yes
Year Built 2008
Lot Size 9,060 Sqft
Acres 0.208
Property Sub-Type Single Family Residence
Source actris
Property Description
Discover this stunning 3 bedroom, 3 bathroom home in the heart of Round Rock. Featuring high ceilings, hardwood floors, and modern finishes throughout, this home blends comfort and style.
The open kitchen boasts sleek updates and flows into the dining and living areas—perfect for entertaining. The primary suite offers a spa-like retreat with a soaking tub, walk-in shower, and double vanities.
Enjoy seamless indoor/outdoor living with a private patio surrounded by lush greenery, ideal for relaxing evenings or weekend gatherings. An added sunroom retreat that provides a perfect sanctuary for relaxation.
Located in a desirable neighborhood close to shopping, dining, parks, and top-rated schools, this home has it all.
Highlights:
3 bedrooms / 3 bathrooms
High ceilings & hardwood floors
Modern kitchen with updated finishes
Spa-style master bath with soaking tub & shower
Indoor/outdoor patio space
Beautifully maintained landscaping
Prime Round Rock location near major employers
Top Rated Schools
Location
State TX
County Williamson
Area Rrw
Rooms
Main Level Bedrooms 3
Interior
Interior Features Breakfast Bar, Ceiling Fan(s), High Ceilings, Chandelier, Granite Counters, Crown Molding, Double Vanity, Entrance Foyer, Kitchen Island, Multiple Dining Areas, Multiple Living Areas, Open Floorplan, Pantry, Primary Bedroom on Main, Recessed Lighting, Walk-In Closet(s)
Heating Central, Natural Gas
Cooling Central Air
Flooring Tile, Wood
Fireplaces Number 1
Fireplaces Type Family Room, Gas Log, Gas Starter
Fireplace Y
Appliance Built-In Oven(s), Cooktop, Dishwasher, Disposal, Gas Cooktop, Microwave
Exterior
Exterior Feature Gutters Full
Garage Spaces 3.0
Fence Back Yard, Privacy
Pool None
Community Features Cluster Mailbox, Common Grounds
Utilities Available Electricity Connected, Natural Gas Connected, Sewer Connected, Water Connected
Waterfront Description None
View None
Roof Type Composition
Accessibility None
Porch Covered, Enclosed, Front Porch, Patio, Rear Porch, See Remarks
Total Parking Spaces 6
Private Pool No
Building
Lot Description Landscaped, Level, Sprinklers In Rear, Sprinklers In Front, Trees-Medium (20 Ft - 40 Ft)
Faces West
Foundation Slab
Sewer MUD
Water MUD
Level or Stories One
Structure Type Masonry – All Sides,Stone
New Construction No
Schools
Elementary Schools Cactus Ranch
Middle Schools Walsh
High Schools Round Rock
School District Round Rock Isd
Others
Pets Allowed Cats OK, Dogs OK
Num of Pet 2
Pets Allowed Cats OK, Dogs OK






