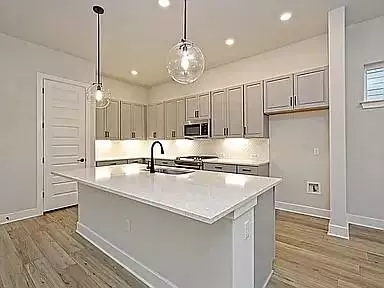
5806 Rangeland RD Austin, TX 78747
4 Beds
3 Baths
2,151 SqFt
UPDATED:
Key Details
Property Type Single Family Home
Sub Type Single Family Residence
Listing Status Active
Purchase Type For Rent
Square Footage 2,151 sqft
Subdivision Goodnight Ranch
MLS Listing ID 1736974
Style 1st Floor Entry,Entry Steps,Multi-level Floor Plan,No Adjoining Neighbor
Bedrooms 4
Full Baths 2
Half Baths 1
HOA Y/N Yes
Year Built 2023
Lot Size 5,079 Sqft
Acres 0.1166
Lot Dimensions 40 X 127
Property Sub-Type Single Family Residence
Source actris
Property Description
The bright, open layout features a sleek kitchen with a large center island and bar seating, plus stainless steel appliances — including a refrigerator, gas range, and dishwasher. A washer and dryer are also included in the lease. The spacious primary suite includes a generous walk-in closet and a large standing shower. A dedicated office provides flexibility to serve as a fourth bedroom, guest space, or study area.
Step outside to a large, fenced backyard ideal for entertaining or unwinding in privacy. Additional highlights include a two-car garage and driveway parking for two more vehicles.
Located in a welcoming, walkable neighborhood, residents enjoy access to fantastic HOA amenities such as a pool, pickleball court, park, and scenic walking and running trails. Landscaping service is included in the rent for easy living.
Lease terms are flexible from 12 to 24 months. Conveniently situated near Downtown Austin, Buda, Kyle, and major tech campuses, this home offers easy access to everything South Austin has to offer.
Location
State TX
County Travis
Area Sc
Rooms
Main Level Bedrooms 2
Interior
Interior Features Built-in Features, Ceiling Fan(s), Ceiling-High, Chandelier, Double Vanity, High Speed Internet, Interior Steps, Kitchen Island, Open Floorplan, Pantry, Primary Bedroom on Main, Recessed Lighting, Smart Thermostat, Storage, Walk-In Closet(s), Wired for Data
Heating Central
Cooling Ceiling Fan(s), Central Air, Electric, ENERGY STAR Qualified Equipment, Exhaust Fan
Flooring Carpet, Vinyl
Fireplaces Type None
Furnishings Unfurnished
Fireplace Y
Appliance Dishwasher, Disposal, Dryer, ENERGY STAR Qualified Appliances, ENERGY STAR Qualified Dishwasher, ENERGY STAR Qualified Water Heater, Gas Cooktop, Gas Range, Microwave, Free-Standing Gas Range, Stainless Steel Appliance(s), Vented Exhaust Fan, Washer, Water Heater, Tankless Water Heater
Exterior
Exterior Feature Balcony, Exterior Steps, Gutters Full, Lighting, Pest Tubes in Walls, Private Yard
Garage Spaces 2.0
Fence Back Yard, Fenced, Wood, Wrought Iron
Pool None
Community Features Cluster Mailbox, Common Grounds, Curbs, Dog Park, High Speed Internet, On-Site Retail, Park, Planned Social Activities, Playground, Sidewalks, Street Lights, Underground Utilities, Trail(s)
Utilities Available Electricity Available, High Speed Internet, Natural Gas Available, Phone Available, Sewer Connected, Underground Utilities, Water Connected
Waterfront Description None
View Neighborhood
Roof Type Composition
Accessibility None
Porch Covered, Front Porch, Porch, Rear Porch
Total Parking Spaces 4
Private Pool No
Building
Lot Description Alley, Back Yard, Interior Lot, Landscaped, Near Public Transit, Sprinklers In Rear, Sprinklers In Front, Sprinkler - Rain Sensor, Sprinklers On Side, Trees-Medium (20 Ft - 40 Ft)
Faces East
Foundation Slab
Sewer Public Sewer
Water Public
Level or Stories Two
Structure Type Brick Veneer,Frame,HardiPlank Type,Blown-In Insulation,Radiant Barrier
New Construction No
Schools
Elementary Schools Blazier
Middle Schools Paredes
High Schools Akins
School District Austin Isd
Others
Pets Allowed No
Pets Allowed No






