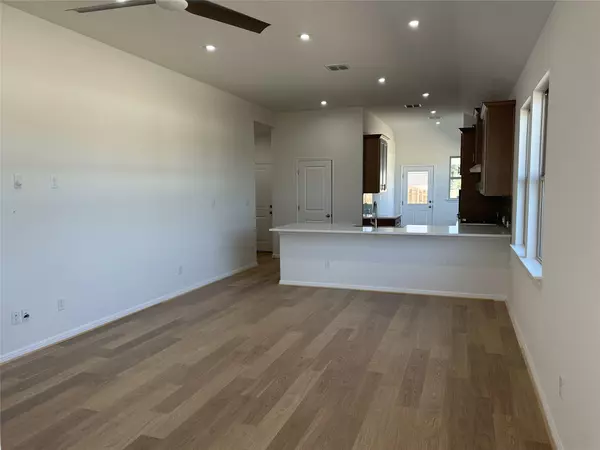
717 Treadwell LN Kyle, TX 78640
3 Beds
2 Baths
1,537 SqFt
UPDATED:
Key Details
Property Type Single Family Home
Sub Type Single Family Residence
Listing Status Active
Purchase Type For Sale
Square Footage 1,537 sqft
Price per Sqft $204
Subdivision Sage Hollow
MLS Listing ID 9575068
Bedrooms 3
Full Baths 2
HOA Fees $115/mo
HOA Y/N Yes
Year Built 2025
Annual Tax Amount $1,497
Tax Year 2025
Lot Size 4,356 Sqft
Acres 0.1
Property Sub-Type Single Family Residence
Source actris
Property Description
Modern comfort meets timeless style in this single-story Decker plan spanning 1,537 square feet with three bedrooms and two bathrooms. The open-concept design welcomes you with 10-foot ceilings, abundant natural light, and an inviting flow perfect for entertaining or everyday living. The chef-inspired kitchen showcases quartz countertops, a peninsula with seating, 42-inch soft-close cabinets, and a designated area ideal for a coffee bar or extra storage. Durable Revwood flooring extends through the main living areas, adding warmth and sophistication. The luxurious primary suite includes dual vanities, an extended mud-set shower, and a spacious walk-in closet for optimal comfort.
Energy-efficient features include advanced insulation, radiant barrier roof decking, high-efficiency HVAC, and a tankless water heater. The home sits on an interior lot with a fenced backyard, full landscaping, irrigation system, and private alley-access two-car garage. This is a perfect opportunity to own a new Milestone home that combines quality craftsmanship, smart design, and energy savings in one of the area's most desirable communities.
Location
State TX
County Hays
Area Hh
Rooms
Main Level Bedrooms 3
Interior
Interior Features Breakfast Bar, Ceiling Fan(s), Ceiling-High, Quartz Counters, Double Vanity, In-Law Floorplan, No Interior Steps, Open Floorplan, Pantry, Primary Bedroom on Main, Recessed Lighting, Smart Thermostat
Heating Central, ENERGY STAR Qualified Equipment, Exhaust Fan, Natural Gas
Cooling Ceiling Fan(s), ENERGY STAR Qualified Equipment, Exhaust Fan
Flooring Carpet, Tile, Vinyl
Fireplace Y
Appliance Built-In Oven(s), Cooktop, Dishwasher, ENERGY STAR Qualified Appliances, Gas Cooktop, Microwave, Oven, RNGHD, Stainless Steel Appliance(s), Vented Exhaust Fan, Water Heater, Tankless Water Heater
Exterior
Exterior Feature Rain Gutters, Lighting, Pest Tubes in Walls
Garage Spaces 2.0
Fence Back Yard, Gate
Pool None
Community Features Cluster Mailbox, Common Grounds, Curbs, Dog Park, Park, Playground, Pool, Sidewalks, Street Lights, Underground Utilities, Trail(s)
Utilities Available Cable Available, Electricity Connected, Natural Gas Connected, Phone Available, Sewer Connected, Underground Utilities, Water Connected
Waterfront Description None
View Neighborhood
Roof Type Composition,Shingle
Accessibility None
Porch Covered, Patio
Total Parking Spaces 4
Private Pool No
Building
Lot Description Alley, Back Yard, Curbs, Few Trees, Interior Lot, Landscaped, Sprinkler - Automatic
Faces Southeast
Foundation Slab
Sewer Public Sewer
Water Public
Level or Stories One
Structure Type Concrete,Frame,Glass,HardiPlank Type,ICAT Recessed Lighting,Blown-In Insulation,Masonry – Partial,Radiant Barrier,Cement Siding,Stone
New Construction Yes
Schools
Elementary Schools Jim Cullen
Middle Schools R C Barton
High Schools Jack C Hays
School District Haysconsisd
Others
HOA Fee Include Common Area Maintenance
Restrictions Deed Restrictions
Ownership Common
Acceptable Financing Cash, Conventional, FHA, VA Loan
Tax Rate 2.7258
Listing Terms Cash, Conventional, FHA, VA Loan
Special Listing Condition Standard






