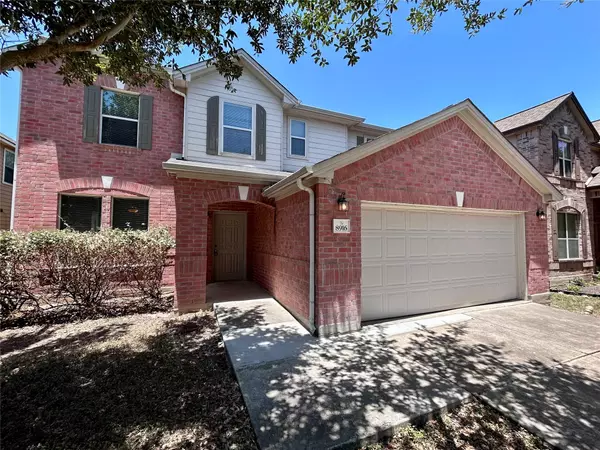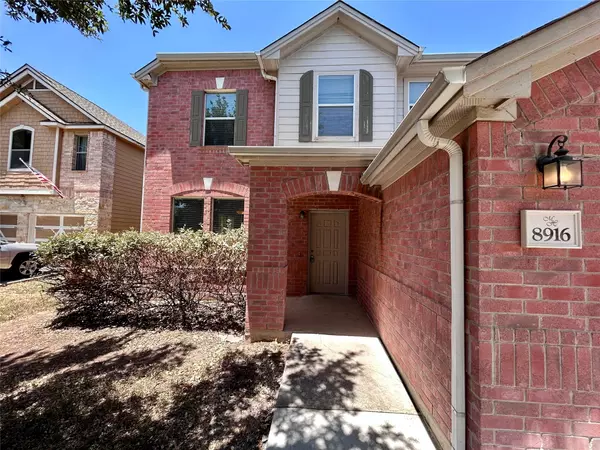
8916 Ipswich Bay DR Austin, TX 78747
4 Beds
3 Baths
2,479 SqFt
UPDATED:
Key Details
Property Type Single Family Home
Sub Type Single Family Residence
Listing Status Active
Purchase Type For Rent
Square Footage 2,479 sqft
Subdivision Sheldon 230 Sec 01 Ph 02
MLS Listing ID 7368524
Bedrooms 4
Full Baths 2
Half Baths 1
HOA Y/N Yes
Year Built 2006
Lot Size 5,749 Sqft
Acres 0.132
Property Sub-Type Single Family Residence
Source actris
Property Description
All properties in our portfolio are required to participate in a mandatory Resident Benefits Package (RBP), designed to provide savings and convenient professional services that make maintaining your home hassle-free. The cost of this program is available for $43/month. Liability Insurance is also required for an additional $11.95 (this can be removed by providing your own insurance evidence if the required standards are met).
Location
State TX
County Travis
Area Sc
Rooms
Main Level Bedrooms 1
Interior
Interior Features Ceiling Fan(s), Primary Bedroom on Main
Heating Central
Cooling Central Air
Flooring Carpet, Vinyl
Furnishings Unfurnished
Fireplace Y
Appliance Dishwasher, Disposal, Free-Standing Electric Range
Exterior
Exterior Feature None
Garage Spaces 2.0
Fence Wood
Pool None
Community Features None
Utilities Available Electricity Available, Sewer Available, Water Available
Roof Type Composition
Accessibility None
Porch Rear Porch
Total Parking Spaces 2
Private Pool No
Building
Lot Description None
Faces Southeast
Foundation Slab
Sewer Public Sewer
Water Public
Level or Stories Two
Structure Type Brick,Brick Veneer,Frame
New Construction No
Schools
Elementary Schools Blazier
Middle Schools Paredes
High Schools Akins
School District Austin Isd
Others
Pets Allowed Cats OK, Dogs OK, Small (< 20 lbs), Medium (< 35 lbs), Number Limit, Size Limit, Breed Restrictions
Num of Pet 2
Pets Allowed Cats OK, Dogs OK, Small (< 20 lbs), Medium (< 35 lbs), Number Limit, Size Limit, Breed Restrictions






