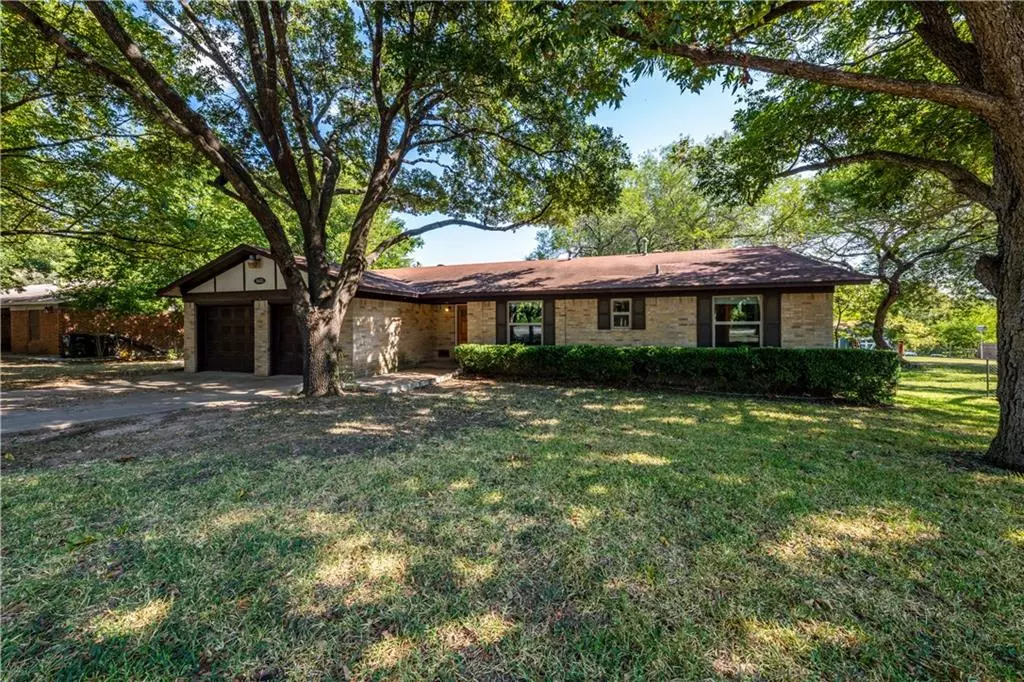$342,000
For more information regarding the value of a property, please contact us for a free consultation.
8605 Sansom RD Austin, TX 78754
3 Beds
3 Baths
1,773 SqFt
Key Details
Property Type Single Family Home
Sub Type Single Family Residence
Listing Status Sold
Purchase Type For Sale
Square Footage 1,773 sqft
Price per Sqft $187
Subdivision Walnut Place Sec 06
MLS Listing ID 5950739
Sold Date 11/13/19
Style 1st Floor Entry
Bedrooms 3
Full Baths 2
Half Baths 1
HOA Y/N No
Year Built 1975
Annual Tax Amount $2,934
Tax Year 2019
Lot Size 0.486 Acres
Acres 0.486
Property Sub-Type Single Family Residence
Source actris
Property Description
Lovely home with a completely renovated guest house! Surrounded by majestic Oak & Pecan Trees, this 1-story home sits nestled in the popular Walnut Place community. Only a few minutes away from downtown and easy access to major shopping as well. This lovely home comes with 2 backyards, workshop, very low property tax rate, and more. All of this in a private setting on approximately a 1/2 acre lot!Guest Accommodations: Yes
Location
State TX
County Travis
Area Ne
Rooms
Main Level Bedrooms 3
Interior
Interior Features Breakfast Bar, Pantry, Primary Bedroom on Main, Walk-In Closet(s), See Remarks
Heating Central
Cooling Central Air
Flooring Concrete
Fireplaces Number 1
Fireplaces Type Living Room
Furnishings Unfurnished
Fireplace Y
Appliance Dishwasher, Disposal, Oven
Exterior
Exterior Feature Dog Run, Private Yard
Garage Spaces 2.0
Fence Chain Link, Fenced
Pool None
Community Features None
Utilities Available Electricity Available, Natural Gas Available
Waterfront Description None
View Y/N No
View None
Roof Type Composition
Accessibility None
Porch Covered, Patio
Private Pool No
Building
Lot Description Trees-Large (Over 40 Ft), Trees-Medium (20 Ft - 40 Ft), See Remarks
Foundation Slab
Sewer Septic Tank
Water Public
Level or Stories One
Structure Type Masonry – All Sides
Schools
Elementary Schools Jordan
Middle Schools Garcia
High Schools Lyndon B Johnson (Austin Isd)
School District Austin Isd
Others
Pets Allowed No
Restrictions None
Ownership Fee-Simple
Acceptable Financing Cash, Conventional, FHA, VA Loan
Tax Rate 1.85622
Listing Terms Cash, Conventional, FHA, VA Loan
Special Listing Condition Standard
Pets Allowed No
Read Less
Want to know what your home might be worth? Contact us for a FREE valuation!

Our team is ready to help you sell your home for the highest possible price ASAP
Bought with 787 Realty, LLC


