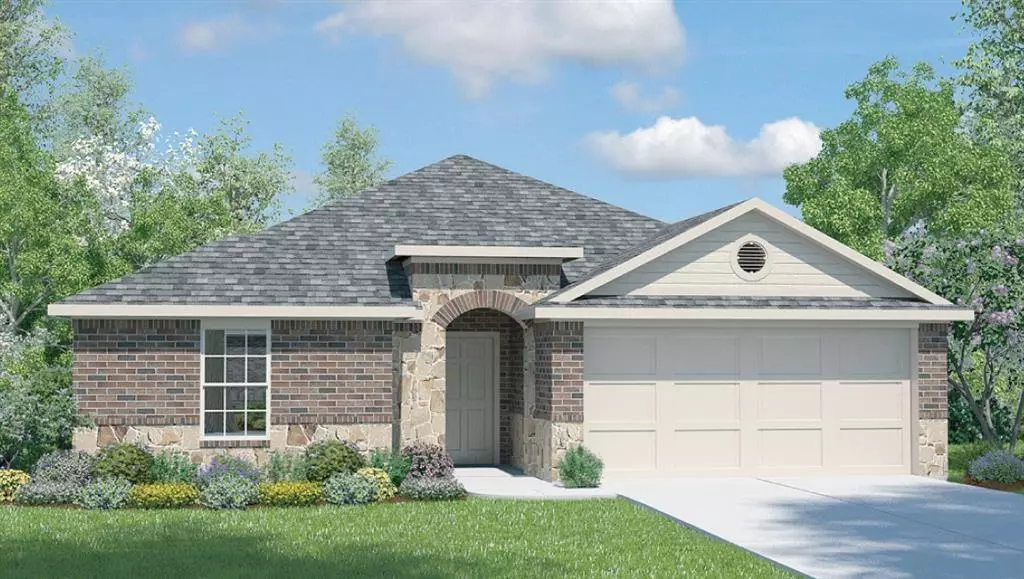$293,990
For more information regarding the value of a property, please contact us for a free consultation.
10825 Seguin ST Austin, TX 78754
4 Beds
2 Baths
2,081 SqFt
Key Details
Property Type Single Family Home
Sub Type Single Family Residence
Listing Status Sold
Purchase Type For Sale
Square Footage 2,081 sqft
Price per Sqft $139
Subdivision Pioneer Crossing East
MLS Listing ID 3648172
Sold Date 07/11/19
Bedrooms 4
Full Baths 2
HOA Fees $43/mo
HOA Y/N Yes
Year Built 2019
Tax Year 2018
Lot Dimensions 50X120
Property Sub-Type Single Family Residence
Source actris
Property Description
UNDER CONSTRUCTION - ESTIMATED COMPLETION DATE IN MAY 2019. THIS HOME IS LOCATED ON A PREMIUM HOMESITE AND WITHIN AUSTIN'S CITY LIMITS. A STUNNING SINGLE STORY WITH 4 GENEROUSLY SIZED BEDROOMS, 2 BATHROOMS AND AN OPEN KITCHEN & FAMILY ROOM CONCEPT. THE STATE OF THE ART KITCHEN HAS AN ENORMOUS ISLAND THAT IS PERFECT FOR ENTERTAINING. THE AMPLE COUNTERTOP SPACE IS GREAT FOR THE CHEF OF THE FAMILY. THE LARGE MASTER BEDROOM WITH 5 FT SHOWER AND WALK IN CLOSET IS THE PERFECT RETREAT.Restrictions: Yes
Location
State TX
County Travis
Area Ne
Rooms
Main Level Bedrooms 4
Interior
Interior Features No Interior Steps, Pantry, Primary Bedroom on Main, Walk-In Closet(s)
Heating Central, Natural Gas
Cooling Central Air
Flooring Carpet, Vinyl
Fireplaces Type None
Furnishings Unfurnished
Fireplace Y
Appliance Dishwasher, Disposal, Exhaust Fan, Microwave
Exterior
Exterior Feature None
Garage Spaces 2.0
Fence Fenced, Privacy, Wood
Pool None
Community Features Pool
Utilities Available Electricity Available, Natural Gas Available
Waterfront Description None
View Y/N No
View None
Roof Type Composition
Accessibility None
Porch Covered, Patio
Private Pool No
Building
Lot Description Cul-De-Sac, Trees-Small (Under 20 Ft)
Faces East
Foundation Slab
Sewer Public Sewer
Water Public
Level or Stories One
Structure Type Brick Veneer,Masonry – Partial,Frame
Schools
Elementary Schools Pioneer Crossing
Middle Schools Decker
High Schools Manor
School District Manor Isd
Others
Pets Allowed No
HOA Fee Include Common Area Maintenance
Restrictions Deed Restrictions
Ownership Fee-Simple
Acceptable Financing Cash, Conventional, FHA, VA Loan, Zero Down
Tax Rate 2.51
Listing Terms Cash, Conventional, FHA, VA Loan, Zero Down
Special Listing Condition Standard
Pets Allowed No
Read Less
Want to know what your home might be worth? Contact us for a FREE valuation!

Our team is ready to help you sell your home for the highest possible price ASAP
Bought with Horizon Realty


