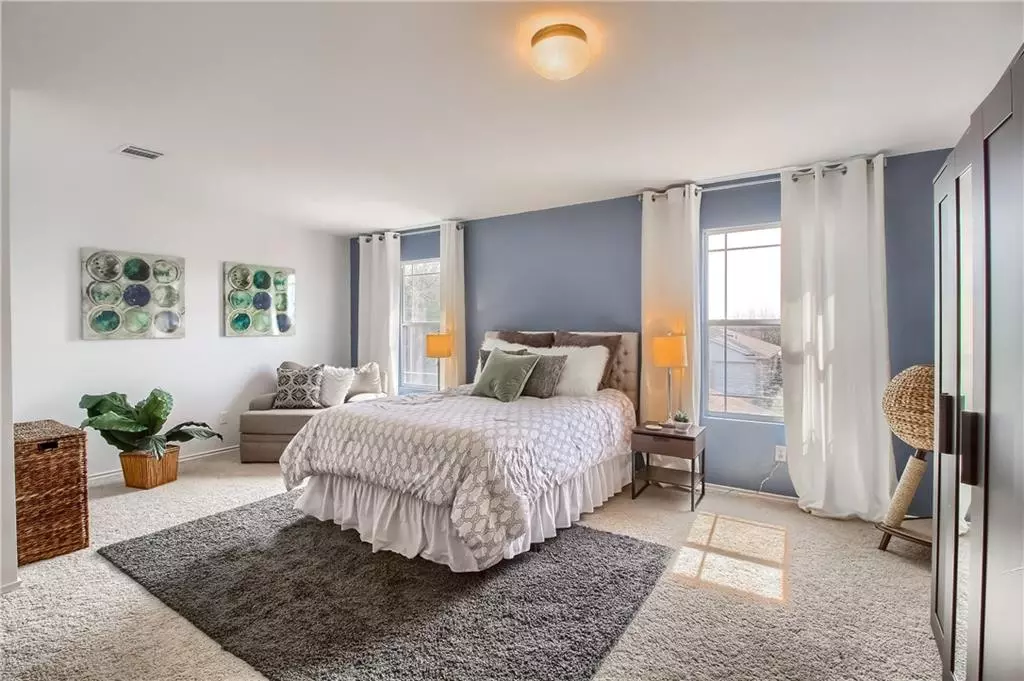$220,000
For more information regarding the value of a property, please contact us for a free consultation.
5644 Colinton Ave Austin, TX 78754
3 Beds
3 Baths
1,856 SqFt
Key Details
Property Type Single Family Home
Sub Type Single Family Residence
Listing Status Sold
Purchase Type For Sale
Square Footage 1,856 sqft
Price per Sqft $118
Subdivision Edinburgh Gardens Sec 02
MLS Listing ID 8091561
Sold Date 03/29/19
Bedrooms 3
Full Baths 2
Half Baths 1
HOA Fees $45/mo
HOA Y/N Yes
Year Built 2007
Tax Year 2018
Lot Size 4,791 Sqft
Acres 0.11
Property Sub-Type Single Family Residence
Source actris
Property Description
Spacious 3 bedroom, 2.5 bath home that looks like a model with a bonus game/living room upstairs won't last on the market. Master suite is specious & complete with a double vanity, garden tub & walk-in closet. Come visit this home today. You will love the flooring downstairs, nest thermostat, tile in kitchen & much more! This home is off of Parmer Ln. The yard is spacious, fence was recently replaced & the home is about 18 min from airport, 20 minutes from downtown & 15 min to Domain.FEMA - Unknown Restrictions: Yes
Location
State TX
County Travis
Area Pf
Interior
Interior Features Interior Steps, Multiple Living Areas, Walk-In Closet(s), Wired for Sound
Heating Central
Cooling Central Air
Flooring Carpet, Laminate, Tile
Fireplaces Type None
Furnishings Unfurnished
Fireplace Y
Appliance Dishwasher, Microwave, Free-Standing Range, Water Softener Owned
Exterior
Exterior Feature None
Garage Spaces 2.0
Fence Fenced, Wood
Pool None
Community Features Fitness Center, Park, Pool
Utilities Available Electricity Available
Waterfront Description None
View Y/N No
View None
Roof Type Composition
Accessibility None
Porch Patio
Total Parking Spaces 2
Private Pool No
Building
Lot Description Trees-Moderate
Foundation Slab
Sewer Public Sewer
Water Public
Level or Stories Two
Structure Type Brick Veneer,Masonry – Partial,HardiPlank Type
Schools
Elementary Schools Bluebonnet Trail
Middle Schools Manor (Manor Isd)
High Schools Manor
School District Manor Isd
Others
Pets Allowed No
HOA Fee Include Common Area Maintenance
Restrictions Deed Restrictions
Ownership Fee-Simple
Acceptable Financing Cash, Conventional, FHA, VA Loan
Tax Rate 2.537
Listing Terms Cash, Conventional, FHA, VA Loan
Special Listing Condition Standard
Pets Allowed No
Read Less
Want to know what your home might be worth? Contact us for a FREE valuation!

Our team is ready to help you sell your home for the highest possible price ASAP
Bought with Keller Williams Realty


