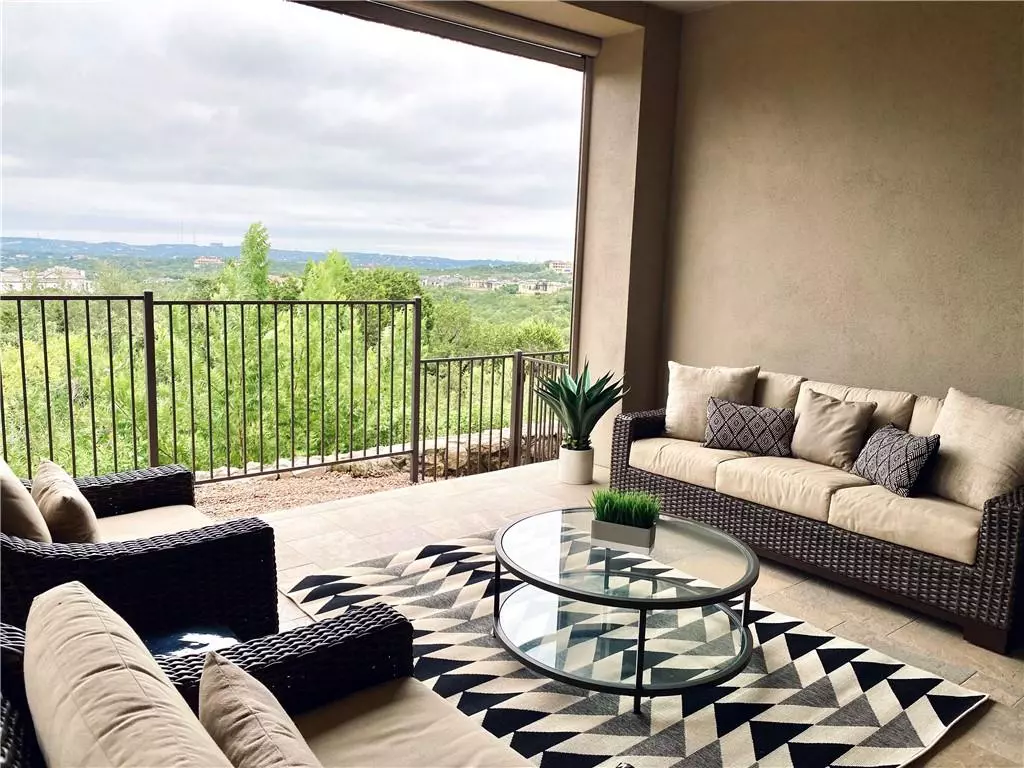$695,000
For more information regarding the value of a property, please contact us for a free consultation.
8200 Southwest PKWY #705 Austin, TX 78735
3 Beds
2 Baths
1,816 SqFt
Key Details
Property Type Condo
Sub Type Condominium
Listing Status Sold
Purchase Type For Sale
Square Footage 1,816 sqft
Price per Sqft $385
Subdivision Enclave At Escondera
MLS Listing ID 2917640
Sold Date 10/16/20
Style 1st Floor Entry,Single level Floor Plan
Bedrooms 3
Full Baths 2
HOA Fees $395/mo
HOA Y/N Yes
Year Built 2016
Tax Year 2020
Property Sub-Type Condominium
Source actris
Property Description
***THREE WISHES! Quality, Convenience, Comfort***
Make nature your neighbor with this elegant, rare, single level design. A Premium unit, on a private corner, only one neighbor, in the most desired phase of the community offering complete privacy and stunning views of the Texas Hill Country. Large comfortable patio with a wonderful breeze and all day shade, great for entertaining. Views from EVERY ROOM! Flex room good for a bed/office/exercise/study. Open concept with gourmet kitchen, added island and other designer upgrades and finishes throughout. This is truly an amazing one-of-a-kind property.Tired of mosquitos? Enjoy motorized screens to fully enclose patio without compromising the view (see photos). Refrigerator, washer/dryer included and barley used. Integrated electric charging station in garage. Amenities include resort style pool w/cabana bath & pavilion, fitness center, hiking & biking throughout 50 acres of natural preserve area. Take life easy and live in luxury without the upkeep. Close proximity to DT, SoCo, Barton Creek mall & airport! This premier, gated ,35 unit condo community offers lock & leave maintenance-free living at its absolute best! Lightly used unit on the occasional weekend so it feels and shows like NEW!! Spoil yourself!
Location
State TX
County Travis
Area W
Rooms
Main Level Bedrooms 3
Interior
Interior Features Two Primary Baths, Two Primary Suties, Bidet, Bookcases, Breakfast Bar, Ceiling Fan(s), High Ceilings, Eat-in Kitchen, In-Law Floorplan, Kitchen Island, Multiple Dining Areas, Open Floorplan, Pantry, Primary Bedroom on Main, Recessed Lighting, Smart Thermostat, Walk-In Closet(s), Granite Counters
Heating Central, Electric, Natural Gas
Cooling Ceiling Fan(s), Central Air, Electric, Gas
Flooring Carpet, Tile, Wood
Fireplaces Number 1
Fireplaces Type Decorative, Gas, Living Room, Stone
Furnishings Unfurnished
Fireplace Y
Appliance Built-In Oven(s), Convection Oven, Dishwasher, Exhaust Fan, Gas Range, Microwave, Refrigerator, Self Cleaning Oven, Stainless Steel Appliance(s), Washer/Dryer, Water Heater
Exterior
Exterior Feature None
Garage Spaces 2.0
Fence Fenced, Wrought Iron
Pool None
Community Features Common Grounds, Fitness Center, Gated, Lock and Leave, Nest Thermostat, Pool
Utilities Available Electricity Connected, Natural Gas Connected, Phone Connected, Sewer Connected, Underground Utilities, Water Available
Waterfront Description None
View Y/N No
View Hill Country, Panoramic
Roof Type Membrane
Accessibility None
Porch Covered, Front Porch, Mosquito System, Patio, Screened, Terrace
Total Parking Spaces 4
Private Pool No
Building
Lot Description Corner Lot, Landscaped, Private, Views
Faces Northeast
Foundation Slab
Sewer Public Sewer
Water Public
Level or Stories One
Structure Type Stucco
New Construction No
Schools
Elementary Schools Oak Hill
Middle Schools O Henry
High Schools Austin
School District Austin Isd
Others
HOA Fee Include Common Area Maintenance,Landscaping,Maintenance Grounds
Restrictions None
Ownership Common
Acceptable Financing Cash, Conventional
Tax Rate 2.14
Listing Terms Cash, Conventional
Special Listing Condition Standard
Read Less
Want to know what your home might be worth? Contact us for a FREE valuation!

Our team is ready to help you sell your home for the highest possible price ASAP
Bought with Austin Silent Market


