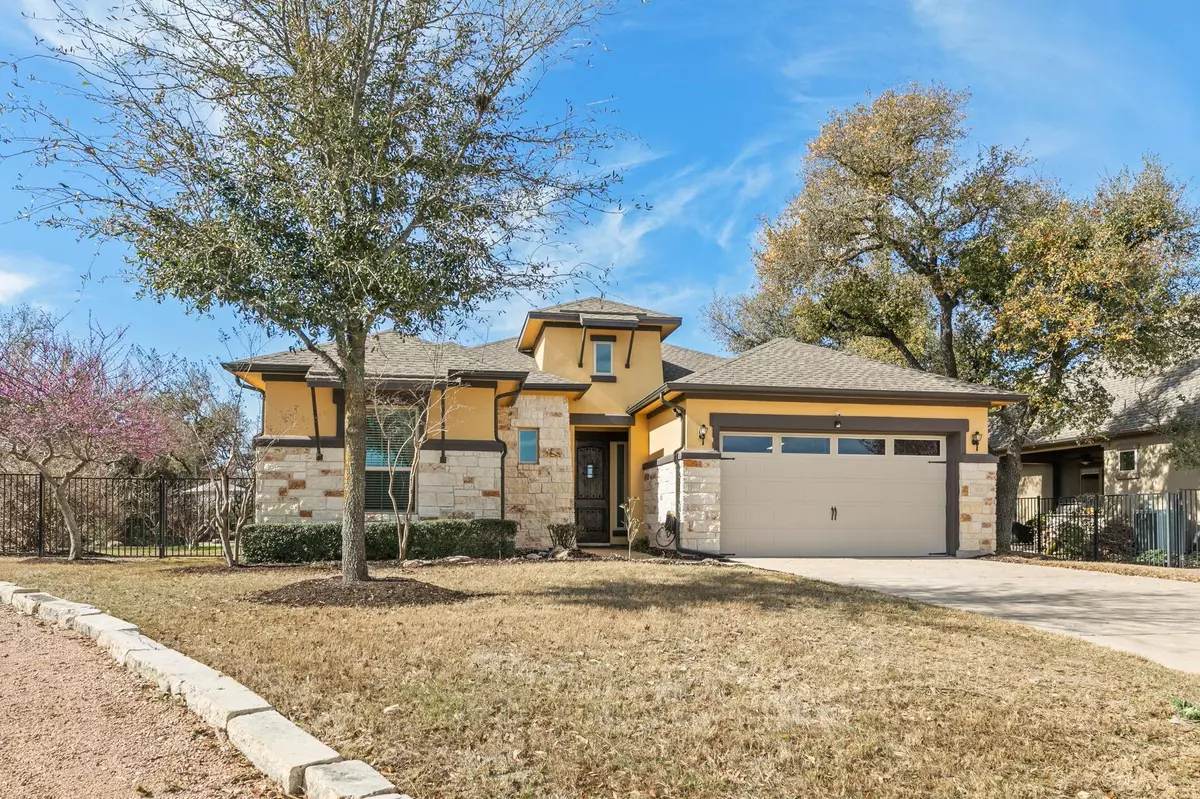$675,000
For more information regarding the value of a property, please contact us for a free consultation.
308 Wellington DR Austin, TX 78737
2 Beds
3 Baths
2,195 SqFt
Key Details
Property Type Single Family Home
Sub Type Single Family Residence
Listing Status Sold
Purchase Type For Sale
Square Footage 2,195 sqft
Price per Sqft $296
Subdivision Belterra Ph 2 Sec 7
MLS Listing ID 3491076
Sold Date 05/14/25
Bedrooms 2
Full Baths 2
Half Baths 1
HOA Fees $158/mo
HOA Y/N Yes
Year Built 2014
Annual Tax Amount $13,634
Tax Year 2024
Lot Size 0.326 Acres
Acres 0.3264
Property Sub-Type Single Family Residence
Source actris
Property Description
Luxury Living in Austin – 308 Wellington
Welcome to 308 Wellington, a stunning home that offers the perfect blend of space, privacy, and resort-style outdoor living. Situated on one of the largest lots in the community, this exceptional property backs up to a scenic greenbelt, providing a peaceful and private retreat.
Step into your backyard paradise, where a sparkling pool invites you to cool off and unwind. Entertain with ease in the fully equipped outdoor kitchen, then gather around the outdoor fireplace for cozy evenings under the Texas sky. This expansive outdoor space is perfect for hosting, relaxing, and making unforgettable memories.
Inside, the home boasts spacious living areas filled with natural light, offering both comfort and style. Whether you love entertaining or seeking a private sanctuary, this home delivers on every level.
Don't miss this rare opportunity to own a one-of-a-kind property in a sought-after Austin neighborhood. Schedule your private tour today!
Location
State TX
County Hays
Area Hd
Rooms
Main Level Bedrooms 2
Interior
Interior Features Breakfast Bar, Ceiling Fan(s), Beamed Ceilings, High Ceilings, Crown Molding, No Interior Steps, Pantry, Primary Bedroom on Main, Recessed Lighting, Walk-In Closet(s), Wired for Sound
Heating Central
Cooling Central Air
Flooring Carpet, Tile, Wood
Fireplaces Number 2
Fireplaces Type Gas Log, Great Room, Outside
Fireplace Y
Appliance Built-In Oven(s), Dishwasher, Disposal, ENERGY STAR Qualified Appliances, Exhaust Fan, Gas Cooktop, Microwave, Water Heater
Exterior
Exterior Feature Gutters Full, Private Yard
Garage Spaces 2.0
Fence Back Yard, Fenced, Gate, Wrought Iron
Pool Heated, In Ground, Outdoor Pool, Pool/Spa Combo, Waterfall
Community Features Clubhouse, Cluster Mailbox, Common Grounds, Curbs, Fitness Center, Park, Playground, Pool, Sport Court(s)/Facility, Underground Utilities, Trail(s)
Utilities Available Electricity Available, Propane, Sewer Available, Underground Utilities, Water Available
Waterfront Description None
View Park/Greenbelt
Roof Type Composition
Accessibility None
Porch Covered, Patio
Total Parking Spaces 4
Private Pool Yes
Building
Lot Description Backs To Golf Course, Cul-De-Sac, Curbs, Sprinkler - Automatic, Trees-Medium (20 Ft - 40 Ft)
Faces Northeast
Foundation Slab
Sewer Public Sewer
Water MUD
Level or Stories One
Structure Type Masonry – All Sides,Stone Veneer,Stucco
New Construction No
Schools
Elementary Schools Rooster Springs
Middle Schools Sycamore Springs
High Schools Dripping Springs
School District Dripping Springs Isd
Others
HOA Fee Include Common Area Maintenance,Landscaping
Restrictions Covenant,Deed Restrictions
Ownership Fee-Simple
Acceptable Financing Cash, Conventional, FHA, VA Loan
Tax Rate 2.25
Listing Terms Cash, Conventional, FHA, VA Loan
Special Listing Condition Standard
Read Less
Want to know what your home might be worth? Contact us for a FREE valuation!

Our team is ready to help you sell your home for the highest possible price ASAP
Bought with All City Real Estate Ltd. Co


